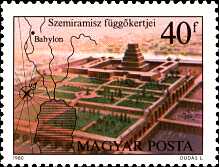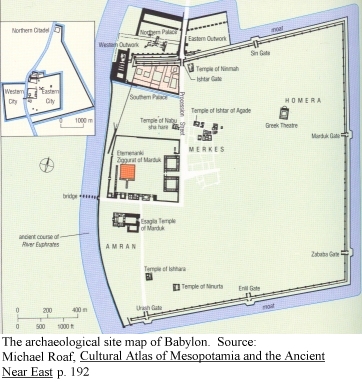Herodotus, 450 BC
Herodotus (450 BC) wrote a monumental prose history of the Persian empire, which focussed on the period after 580 BC (the Achaemenian dynasty). In it, he is said to have written the first description of the gardens (or not, or to have mentioned unspecified wonders).
So we already have a conflict of opinion, and we can't decide what to do with Herodotus until we resolve it. The only way to find out what he actually did write is to read the history itself, which we can do on the web.
Project Gutenberg gives the full text as translated by G.C.MacAulay, 1890 (relevant section pasted below), and there is also a nice illustration largely based on it by Fischer von Erlach. Better still, below is a Hungarian stamp from 1990 that is based on Fischer von Erlach's reconstruction, and the use of colour makes everything much easier to see.
Reading Herodotus' description (pasted below, in brown), you'll see that what he described was Babylon itself. If you try to sketch out the city plan as he describes it, it can be done. What's more, it's pretty accurate in relation to archaeological maps. In the plan below, Herodotus' Temple of Zeus Belos (Tower of Babel) is the central building coloured orange, and above it is his King's Palace (the Northern Citadel) where we'd look for the Hanging Gardens—assuming they existed.
As we have seen, Herodotus' description is problematic because its measurements are so huge and there are so many gates in the walls, and because it does not mention the gardens. But those problems tend to melt away on closer attention.
Book 1 [concerning the conquest of Lydia]
178. Cyrus, so soon as he had made subject to himself all other parts of the mainland, proceeded to attack the Assyrians. Now Assyria has doubtless many other great cities, but the most famous and the strongest, and the place where the seat of their monarchy had been established after Nineveh was destroyed, was Babylon; which was a city such as I shall say.--It lies in a great plain, and in size it is such that each face measures one hundred and twenty furlongs,[177] the shape of the whole being square; thus the furlongs of the circuit of the city amount in all to four hundred and eighty. Such is the size of the city of Babylon, and it had a magnificence greater than all other cities of which we have knowledge. First there runs round it a trench deep and broad and full of water; then a wall fifty royal cubits in thickness and two hundred cubits in height: now the royal cubit is larger by three fingers than the common cubit.[178]
179. I must also tell in addition to this for what purpose the earth was used, which was taken out of the trench, and in what manner the wall was made. As they dug the trench they made the earth which was carried out of the excavation into bricks, and having moulded enough bricks they baked them in kilns; and then afterwards, using hot asphalt for mortar and inserting reed mats at every thirty courses of brickwork, they built up first the edges of the trench and then the wall itself in the same manner: and at the top of the wall along the edges they built chambers of one story facing one another; and between the rows of chambers they left space to drive a four-horse chariot. In the circuit of the wall there are set a hundred gates made of bronze throughout, and the gate-posts and lintels likewise. Now there is another city distant from Babylon a space of eight days' journey, of which the name is Is; and there is a river there of no great size, and the name of the river is also Is, and it sends its stream into the river Euphrates. This river Is throws up together with its water lumps of asphalt in great abundance, and thence was brought the asphalt for the wall of Babylon.
180. Babylon then was walled in this manner; and there are two divisions of the city; for a river whose name is Euphrates parts it in the middle. This flows from the land of the Armenians and is large and deep and swift, and it flows out into the Erythraian sea. The wall then on each side has its bends[179] carried down to the river, and from this point the return walls stretch along each bank of the stream in the form of a rampart of baked bricks: and the city itself is full of houses of three and four stories, and the roads by which it is cut up run in straight lines, including the cross roads which lead to the river; and opposite to each road there were set gates in the rampart which ran along the river, in many in number as the ways,[180] and these also were of bronze and led like the ways[181] to the river itself.
181. This wall then which I have mentioned is as it were a cuirass[182] for the town, and another wall runs round within it, not much weaker for defence than the first but enclosing a smaller space.[183] And in each division of the city was a building in the midst, in the one the king's palace of great extent and strongly fortified round, and in the other the temple of Zeus Belos with bronze gates, and this exists still up to my time and measures two furlongs each way,[184] being of a square shape: and in the midst of the temple[185] is built a solid tower measuring a furlong both in length and in breadth, and on this tower another tower has been erected, and another again upon this, and so on up to the number of eight towers. An ascent to these has been built running outside round about all the towers; and when one reaches about the middle of the ascent one finds a stopping-place and seats to rest upon, on which those who ascend sit down and rest: and on the top of the last tower there is a large cell [i.e. shrine or temple - the rest describes its interior] ...
184. Of this Babylon, besides many other rulers, of whom I shall make mention in the Assyrian history, and who added improvement to the walls and temples, there were also two who were women. Of these, the one who ruled first, named Semiramis, who lived five generations before the other, produced banks of earth in the plain which are a sight worth seeing; and before this the river used to flood like a sea over the whole plain.
This site also gives Herodotus' description of Babylon in a slightly different translation taken from (Macqueen, 1964, pp. 155-156). Section 186 concerning the diversion and bridging of the river, is pasted below. This diversion would post-date the gardens, whether they were made by Semiramis or Nebuchadnezzar, and the materials used match those described by other authors for the gardens:
But note: new findings often render earlier historians obsolete. Rollin's claims must be checked against current research.
Vanish
As the river divides the city in two, anyone who wanted to cross from one part to the other had at first to go by boat, and this must have caused a good deal in inconvenience. Queen Nitocris [last queen of 6th dynasty, Egypt, this site quoted Rollin claiming that she was Nebuchadnezzar's daughter in law] however found an answer to this. When she was altering the course of the Euphrates upstream from Babylon so as to improve the defenses of the city, she made use of these operations to bridge the river and add to her own fame. She had long blocks of stone cut, and when they were ready and the basin for the river had been dug, she diverted its waters into the basin. While this was filling, the old river bed became dry, and Nitocris used bricks baked in the same way as had been done for the walls to build embankments on either side of the river where it ran through the city, and ramps leading to them from the gates that opened on to the river. At the same time she used the stone blocks which had been prepared to build piers for a bridge at the city center, binding the stones together with iron and lead. On these piers she laid squared timbers over which the inhabitants were allowed to cross during the day. At night however the timbers were removed to stop people crossing in the dark and committing burglaries. (Macqueen, 1964, pp. 155-156)

